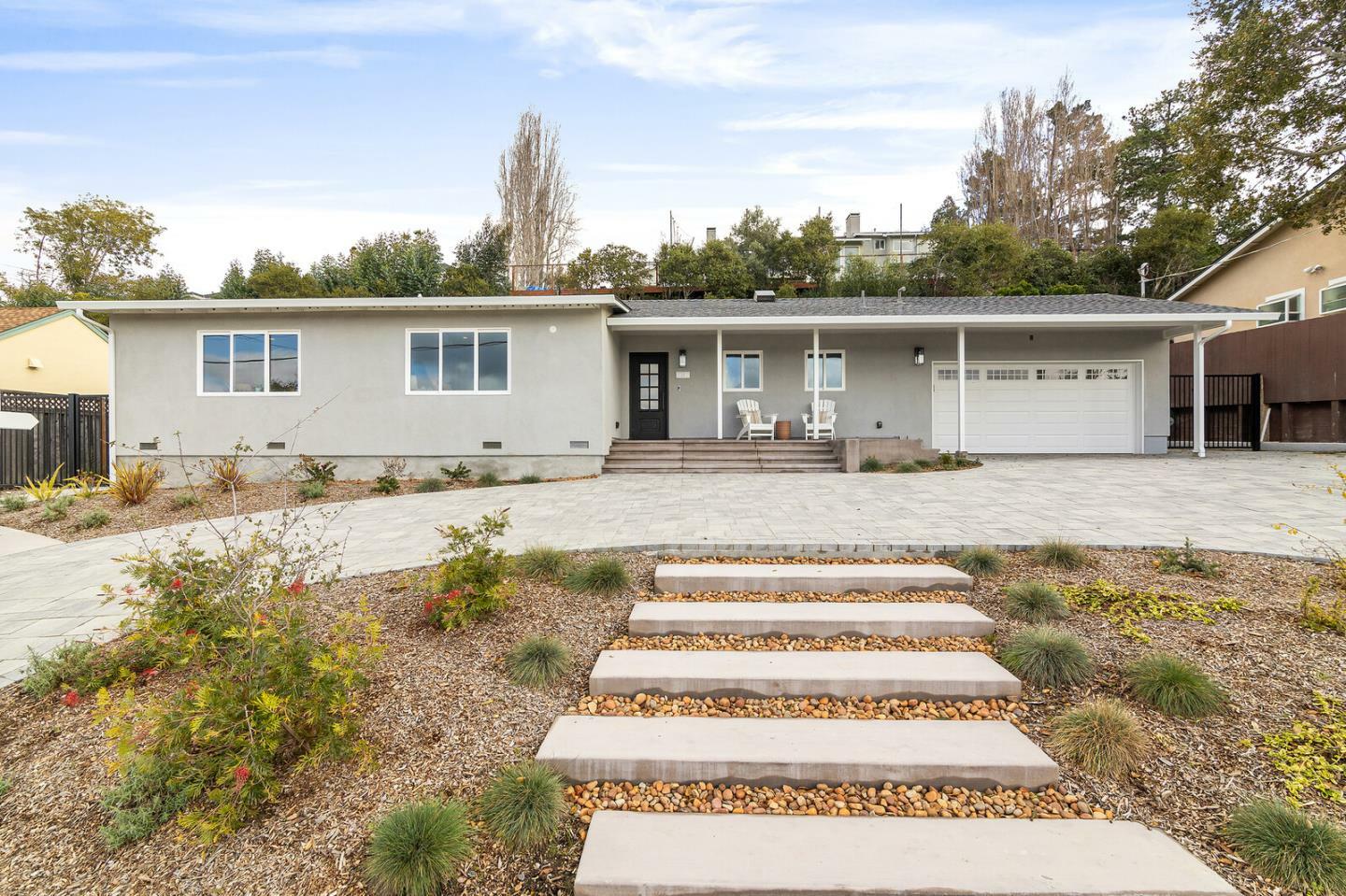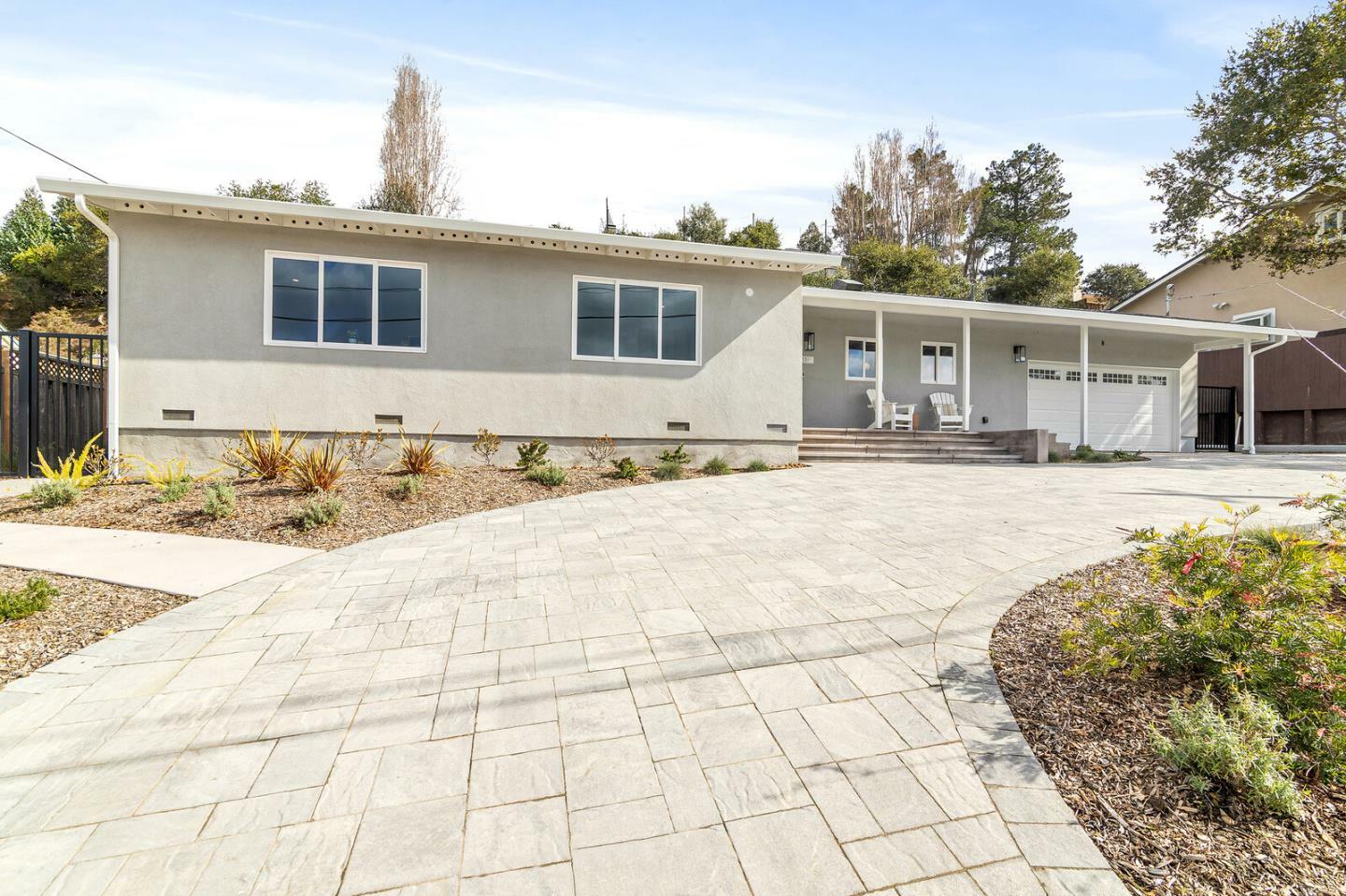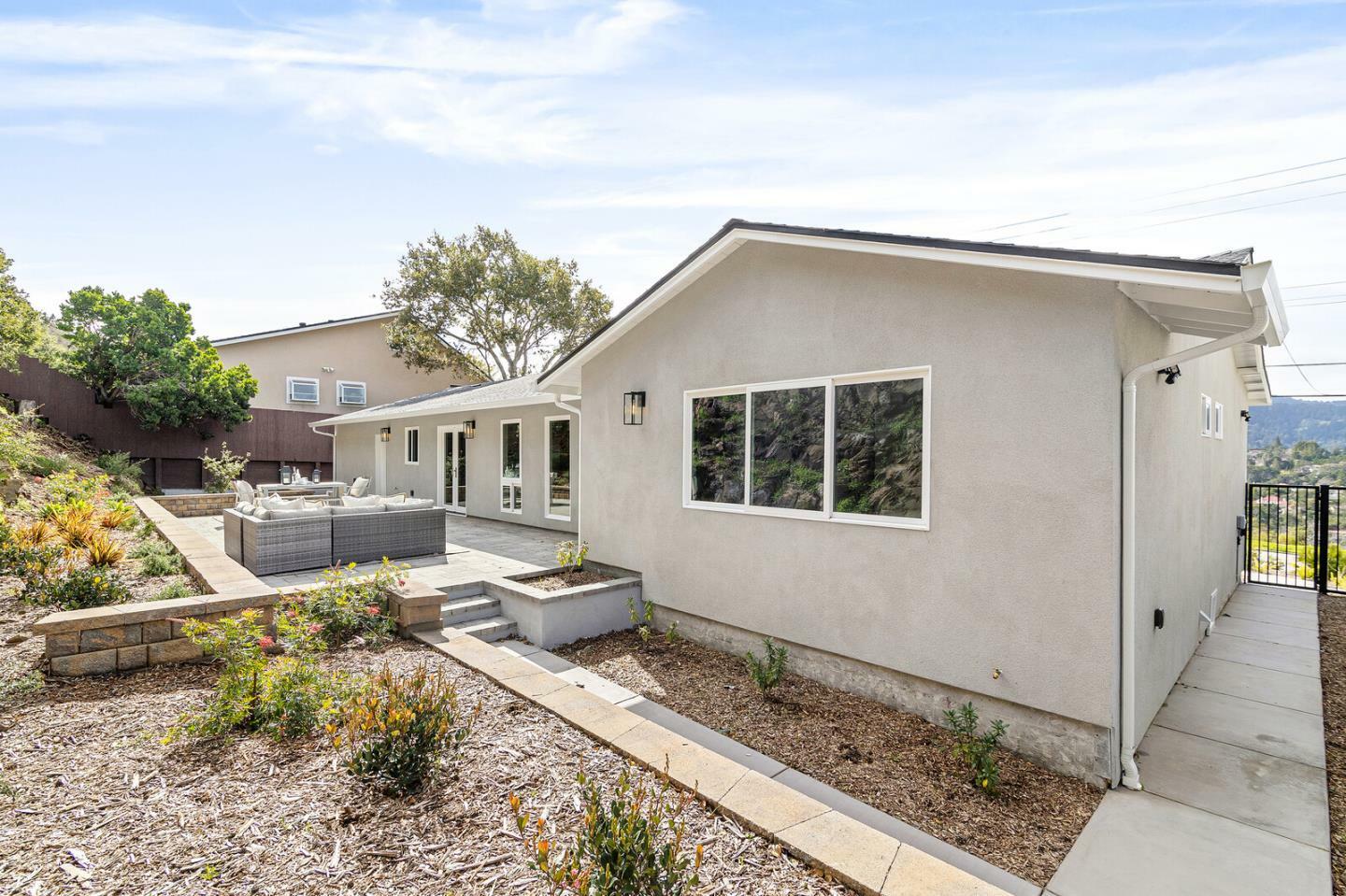


Listing Courtesy of:  MLSlistings Inc. / Compass / Pam Zaragoza - Contact: 650-867-8951
MLSlistings Inc. / Compass / Pam Zaragoza - Contact: 650-867-8951
 MLSlistings Inc. / Compass / Pam Zaragoza - Contact: 650-867-8951
MLSlistings Inc. / Compass / Pam Zaragoza - Contact: 650-867-8951 1203 Parrott Drive San Mateo, CA 94402
Active (90 Days)
$2,695,000
MLS #:
ML81953818
ML81953818
Lot Size
9,690 SQFT
9,690 SQFT
Type
Single-Family Home
Single-Family Home
Year Built
1952
1952
Style
Traditional
Traditional
School District
938
938
County
San Mateo County
San Mateo County
Listed By
Pam Zaragoza, Compass, Contact: 650-867-8951
Source
MLSlistings Inc.
Last checked May 9 2024 at 6:31 PM GMT+0000
MLSlistings Inc.
Last checked May 9 2024 at 6:31 PM GMT+0000
Bathroom Details
- Full Bathrooms: 2
Interior Features
- Inside
- Washer / Dryer
Kitchen
- Garbage Disposal
- Dishwasher
- Oven Range - Built-In
- Island
- Hood Over Range
- Island With Sink
- Refrigerator
- Oven - Electric
- Cooktop - Gas
- Oven - Double
- Countertop - Quartz
Property Features
- Foundation: Crawl Space
- Foundation: Concrete Perimeter
Heating and Cooling
- Gas
- Forced Air
- None
Exterior Features
- Roof: Composition
- Roof: Shingle
Utility Information
- Utilities: Public Utilities, Water - Public
- Sewer: Sewer - Public
Garage
- Attached Garage
Stories
- 1
Living Area
- 1,470 sqft
Additional Listing Info
- Buyer Brokerage Commission: 2.50
Location
Listing Price History
Date
Event
Price
% Change
$ (+/-)
Apr 17, 2024
Price Changed
$2,695,000
-5%
-155,000
Mar 28, 2024
Price Changed
$2,850,000
-5%
-138,000
Mar 13, 2024
Price Changed
$2,988,000
-3%
-100,000
Mar 07, 2024
Price Changed
$3,088,000
-1%
-37,000
Feb 28, 2024
Price Changed
$3,125,000
-2%
-63,000
Feb 22, 2024
Price Changed
$3,188,000
-3%
-100,000
Feb 15, 2024
Price Changed
$3,288,000
-6%
-207,000
Feb 09, 2024
Original Price
$3,495,000
-
-
Estimated Monthly Mortgage Payment
*Based on Fixed Interest Rate withe a 30 year term, principal and interest only
Listing price
Down payment
%
Interest rate
%Mortgage calculator estimates are provided by Coldwell Banker Real Estate LLC and are intended for information use only. Your payments may be higher or lower and all loans are subject to credit approval.
Disclaimer: The data relating to real estate for sale on this website comes in part from the Broker Listing Exchange program of the MLSListings Inc.TM MLS system. Real estate listings held by brokerage firms other than the broker who owns this website are marked with the Internet Data Exchange icon and detailed information about them includes the names of the listing brokers and listing agents. Listing data updated every 30 minutes.
Properties with the icon(s) are courtesy of the MLSListings Inc.
icon(s) are courtesy of the MLSListings Inc.
Listing Data Copyright 2024 MLSListings Inc. All rights reserved. Information Deemed Reliable But Not Guaranteed.
Properties with the
 icon(s) are courtesy of the MLSListings Inc.
icon(s) are courtesy of the MLSListings Inc. Listing Data Copyright 2024 MLSListings Inc. All rights reserved. Information Deemed Reliable But Not Guaranteed.


Description